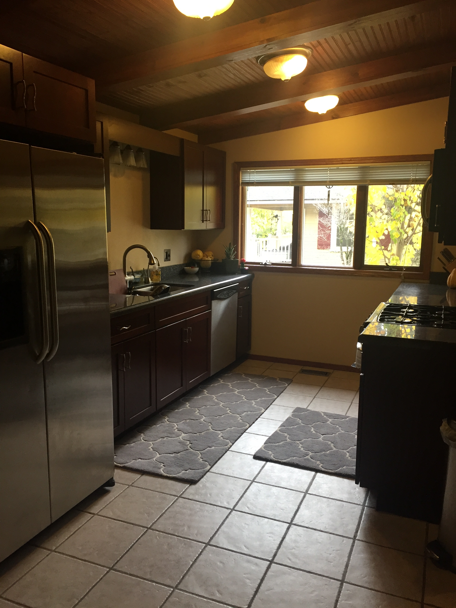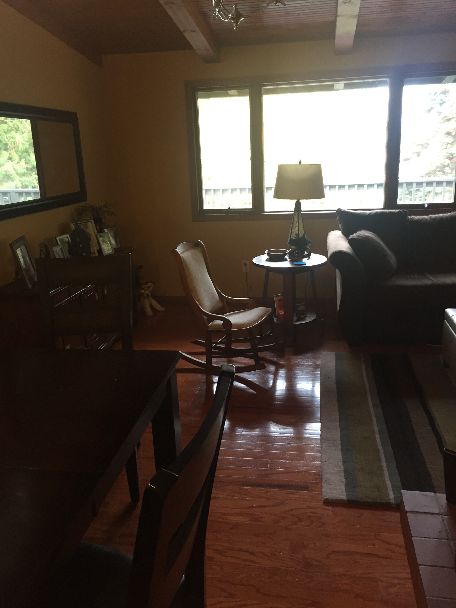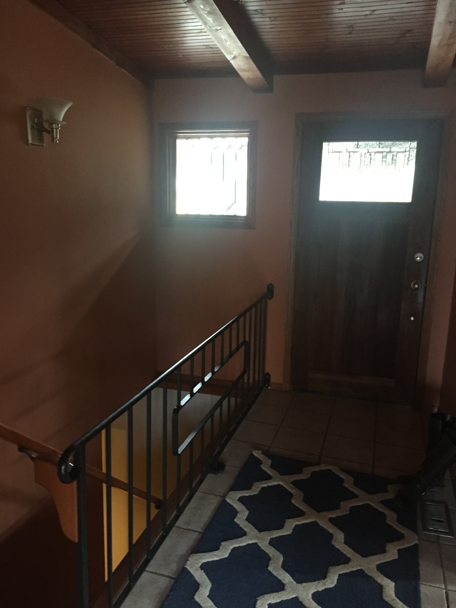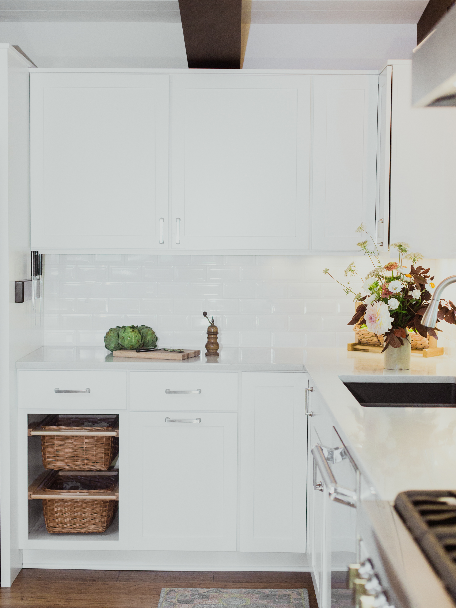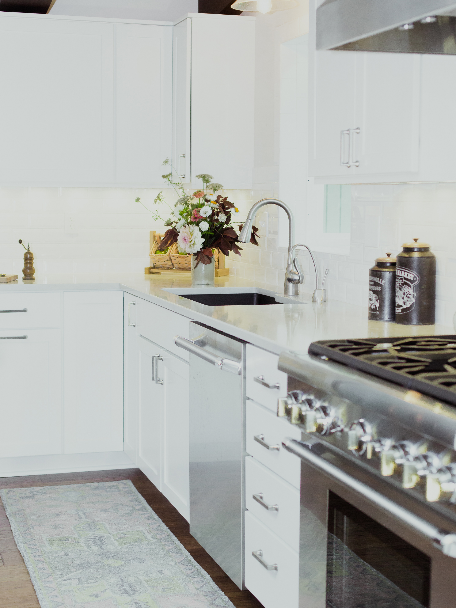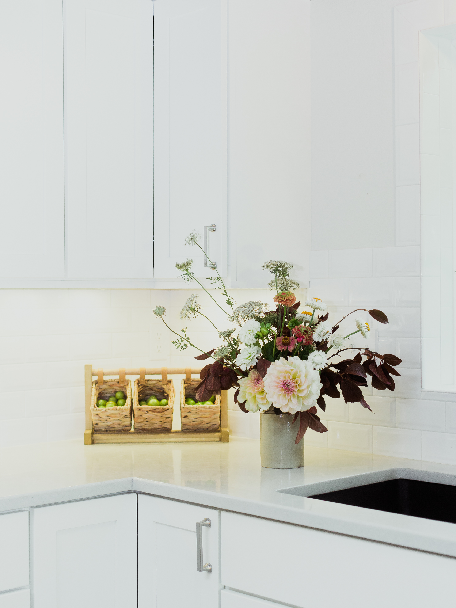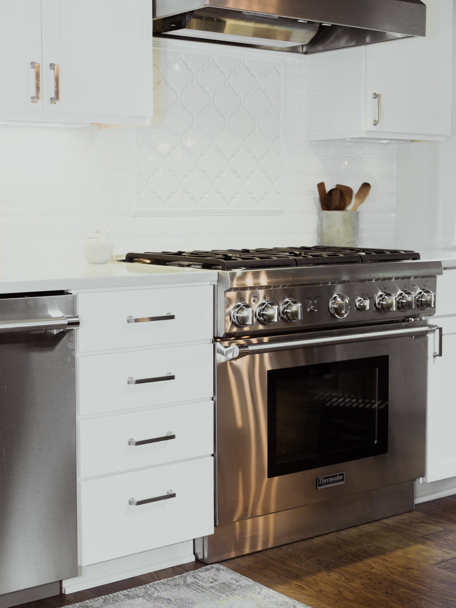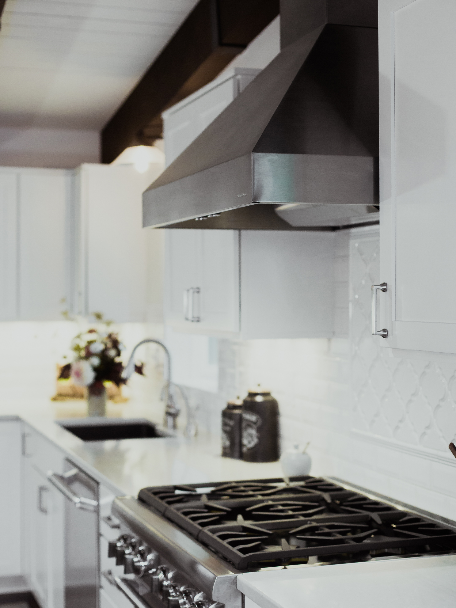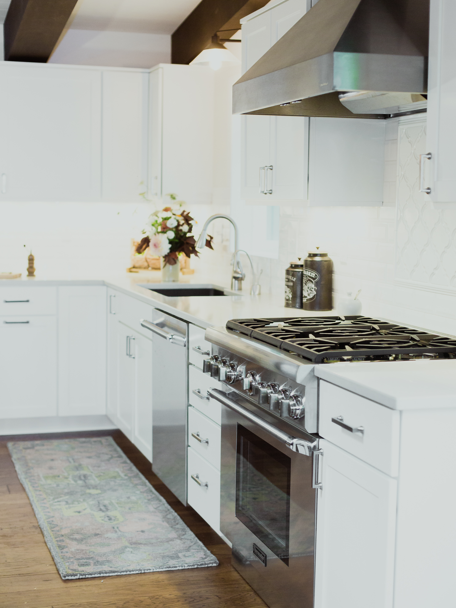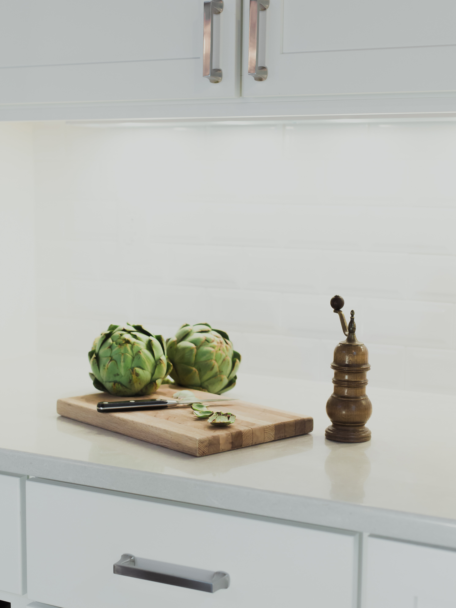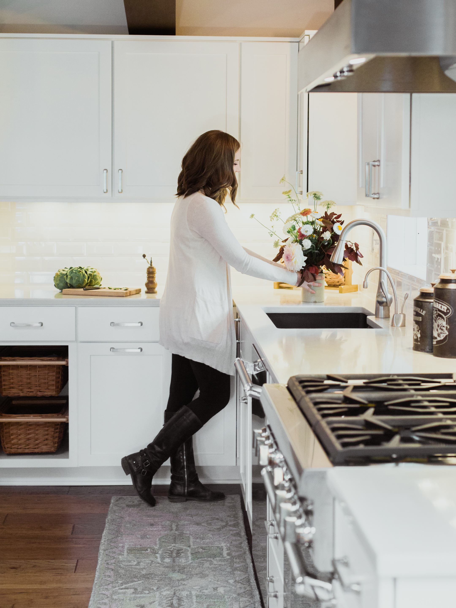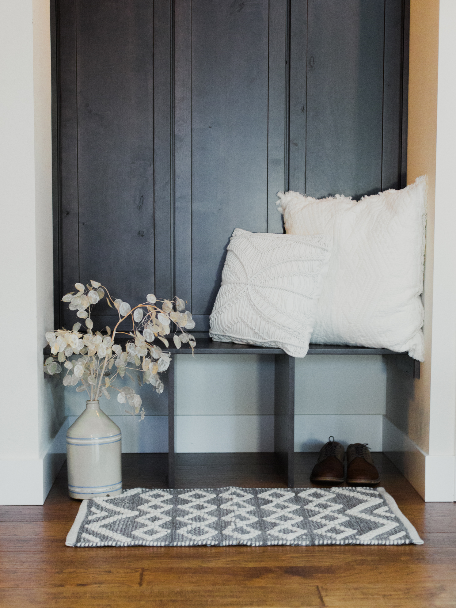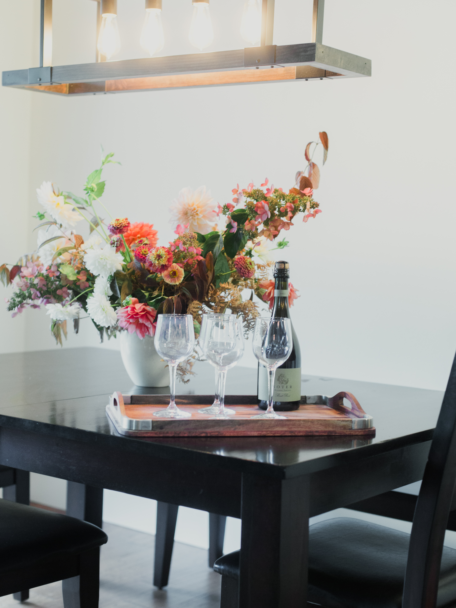MAY STREET REMODEL
This was a large scale remodel including the removal of a central fireplace in order to open the living, dining, and kitchen up and give the entire public space an open concept. Our goal was to brighten the space, allow more passive natural light, and update everything to give the house a fresh and clean vibe. I really enjoyed being able to help this awesome couple. We worked with Pinnacle Construction to help execute the design.
BEFORE
DEMO PLAN
As you can see from the plan below, we removed the fireplace, the wall between the kitchen and dining, the entry wall, and revised the wall between the living and master. We also redesigned the master suite to allow for a walk-in-closet and master bath.
FINAL PLAN
The final plan included a spacious open living, dining, and kitchen that is ready to entertain. We allowed plenty of circulation space for the dual user kitchen and created a sweet sitting spot to remove your shoes and make yourself at home. We also put together preliminary elevations to convey the design intent to the builder and cabinet supplier.
FINAL PROJECT
If you'd like to learn more about this project and the team we used to build it, click here.

