Project Update -- Office
Project Update -- Office
You’ve been asking, so now we are tellin’! Here are the deets we have for our new office remodel and I am so excited to share what we are working on.
A couple weeks ago I shared the floor plan, but just to refresh you can see it here below.
Elevations are below to help you see some of the design details.
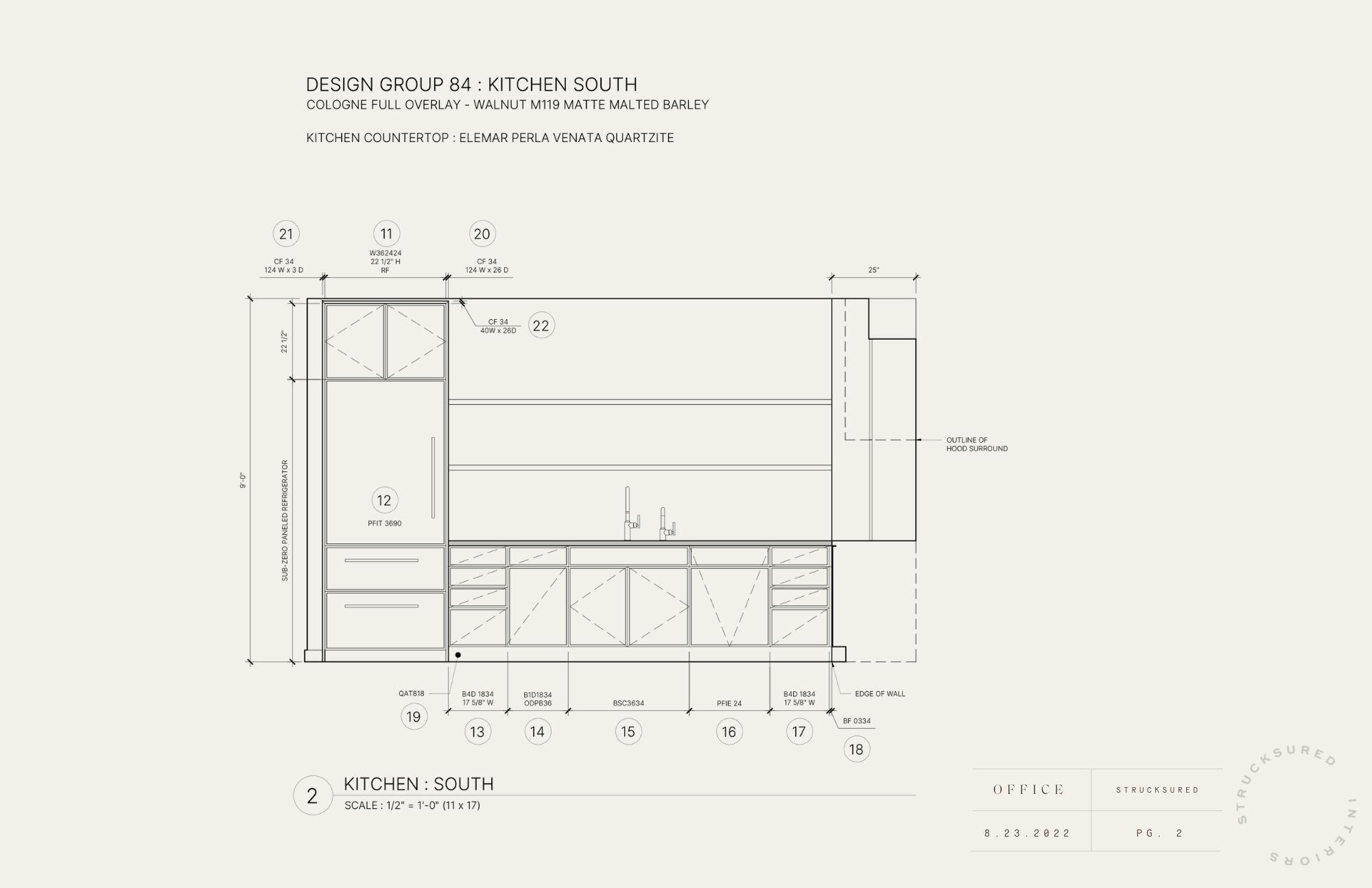
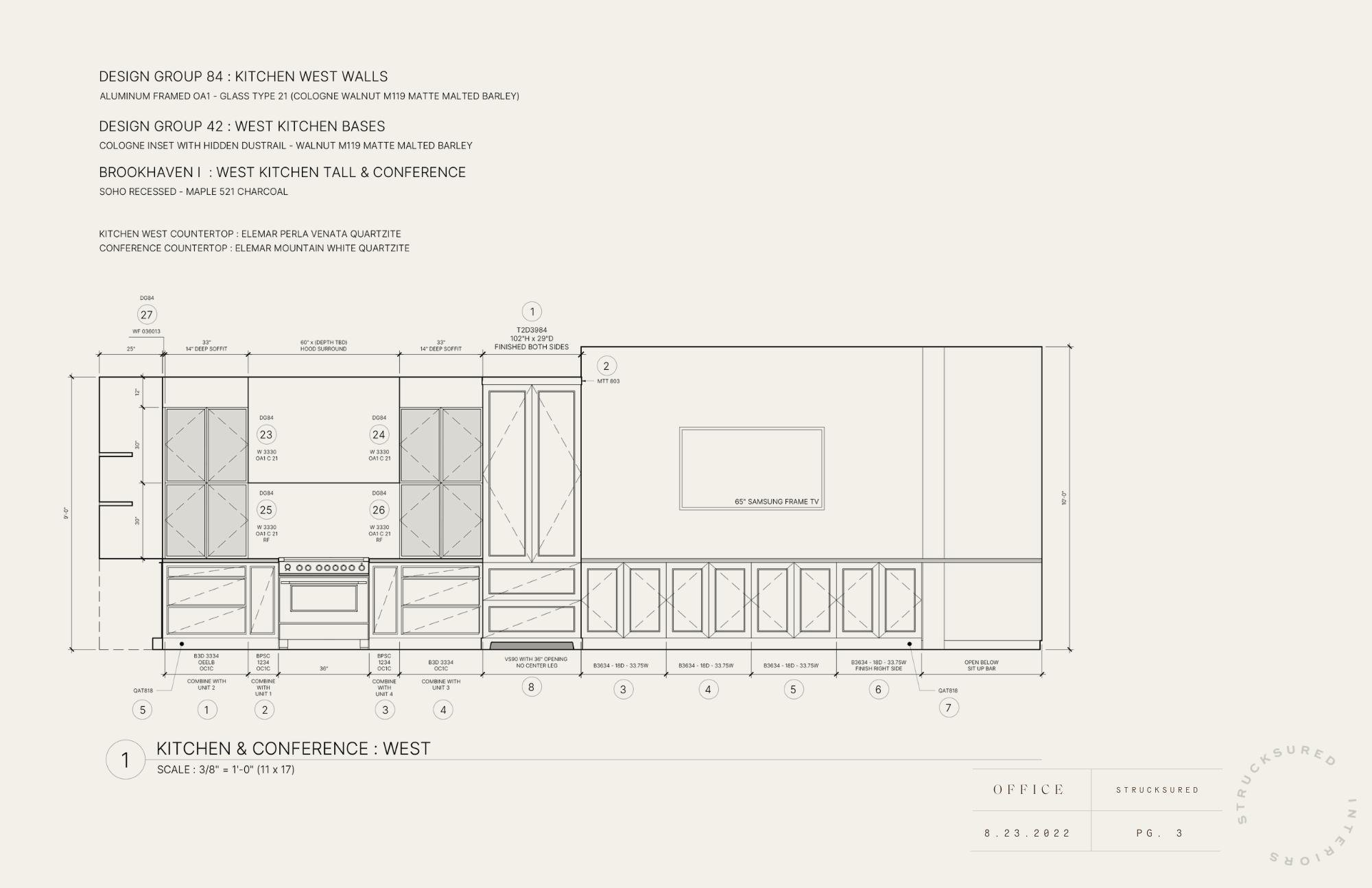
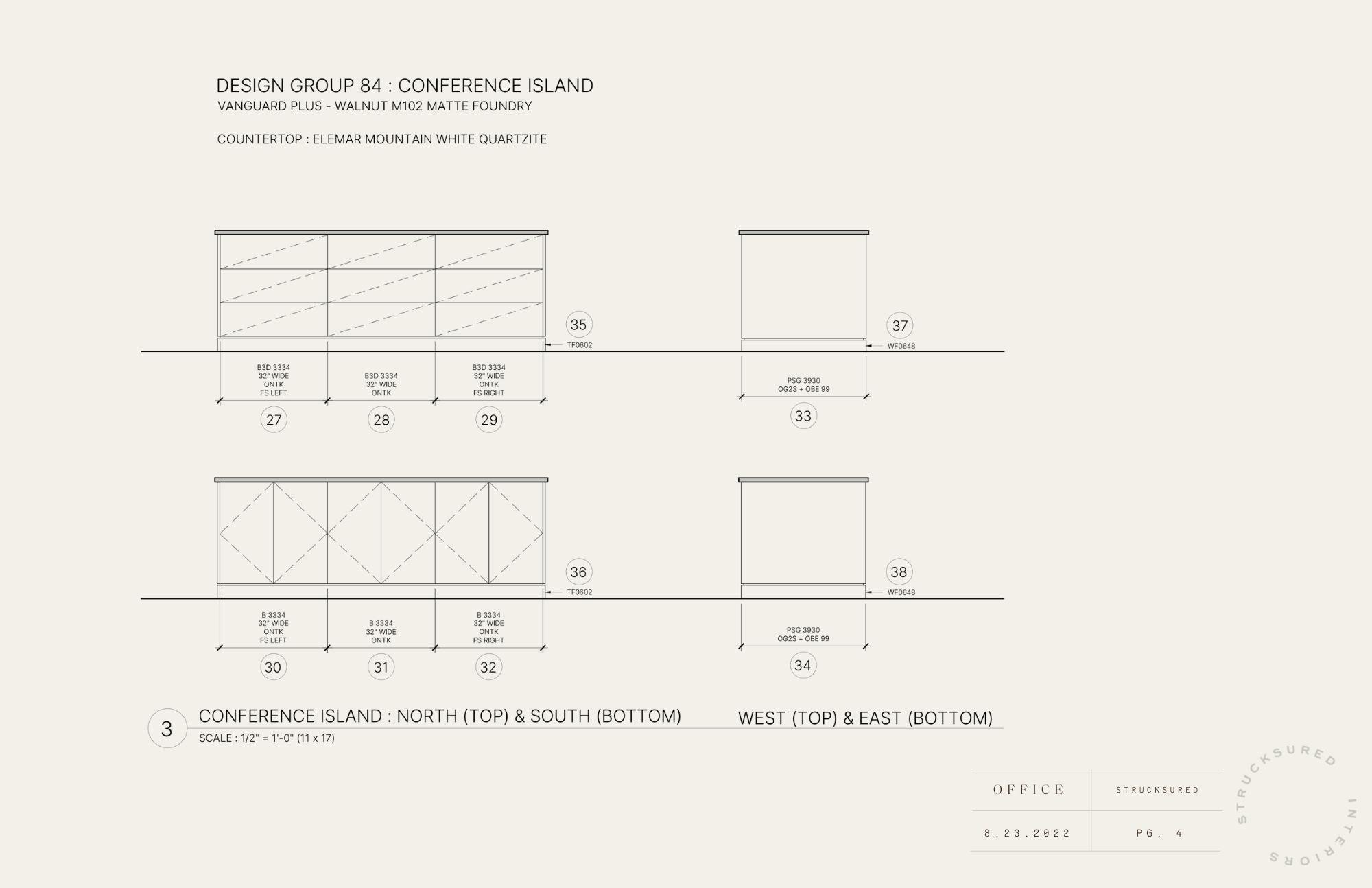
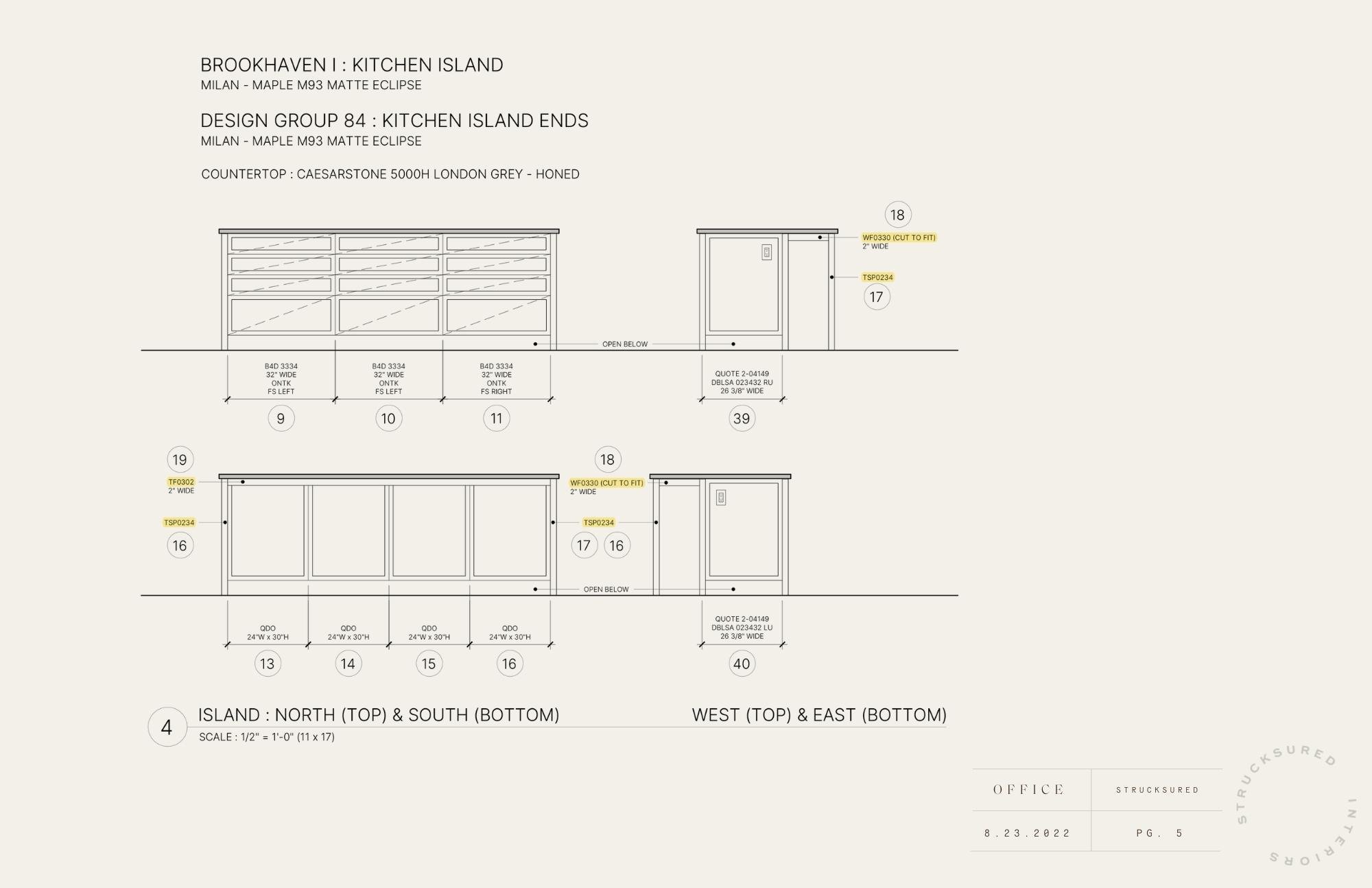
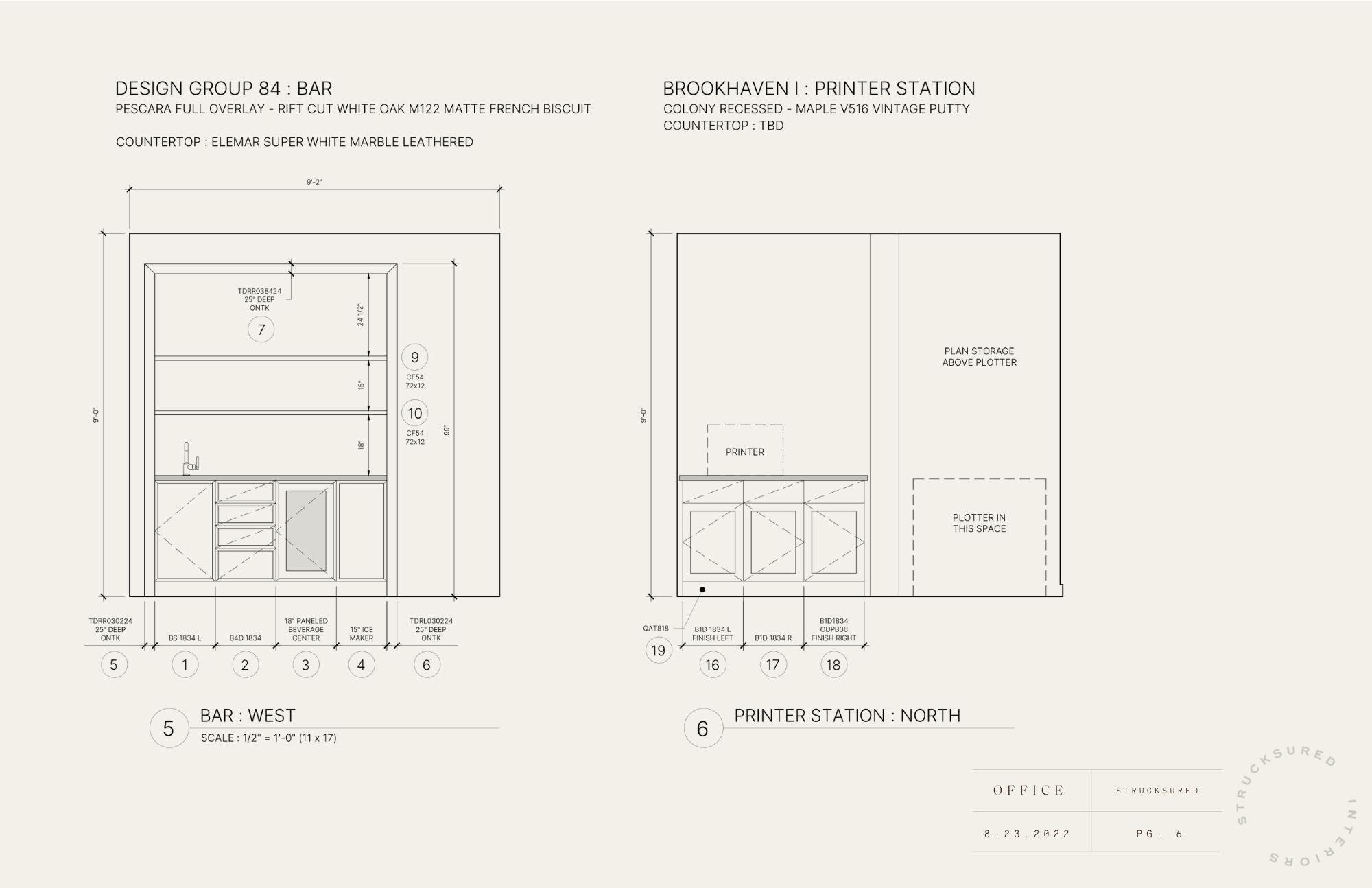
We also put together some renderings to show you how the space is going to look — we shared some of the process renderings a couple weeks ago as well but these finished ones really are the icing on the cake!

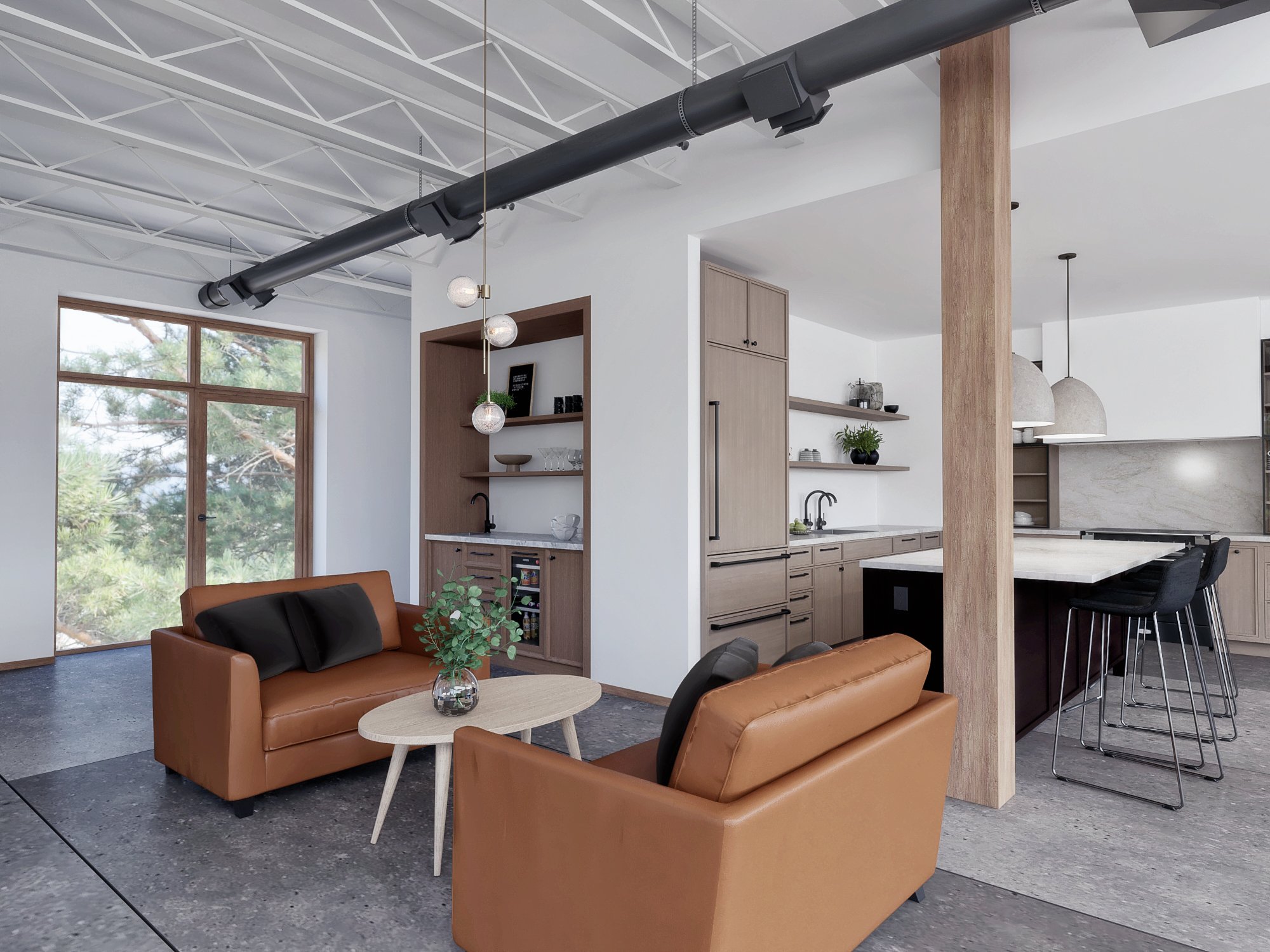
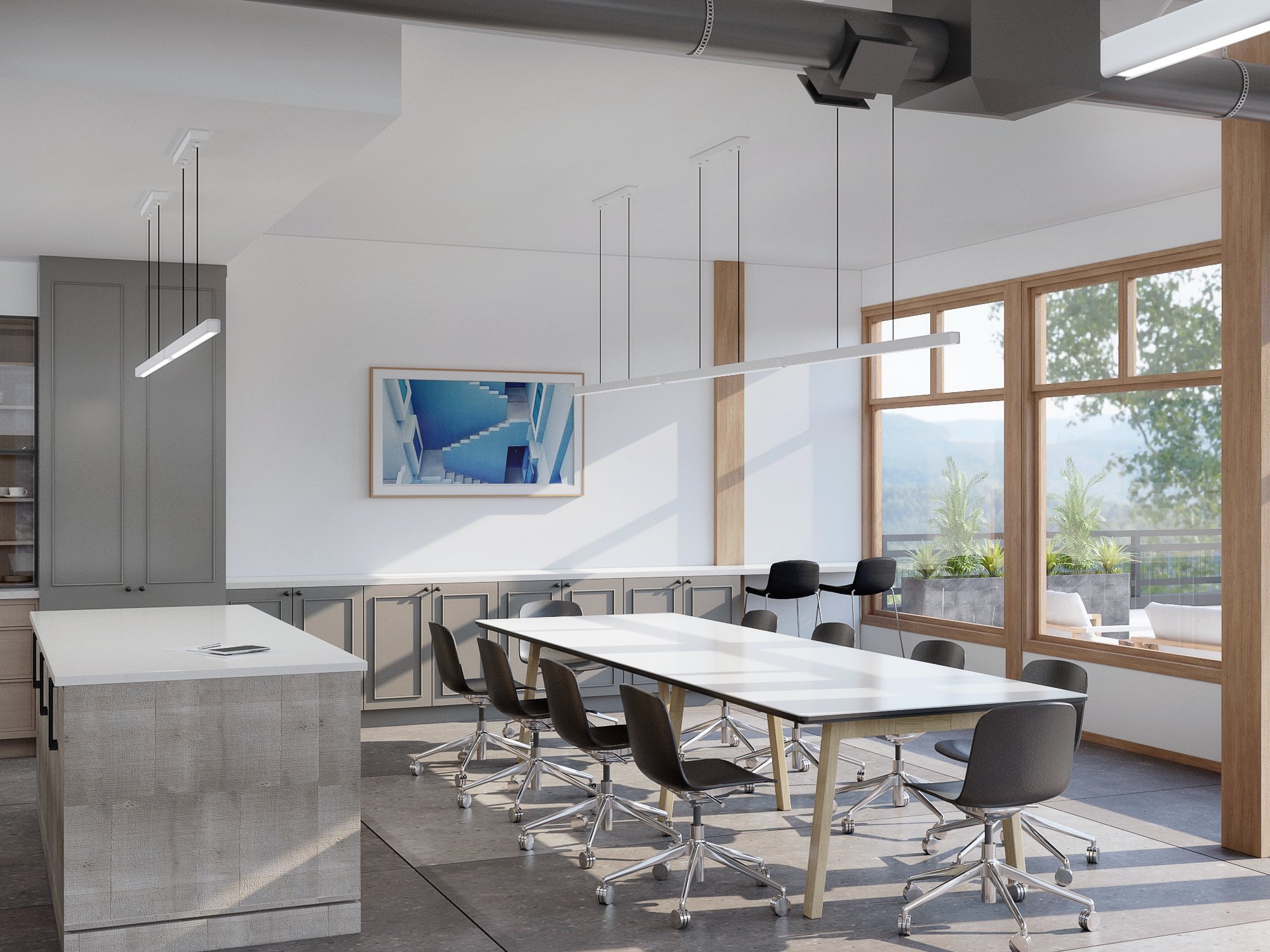

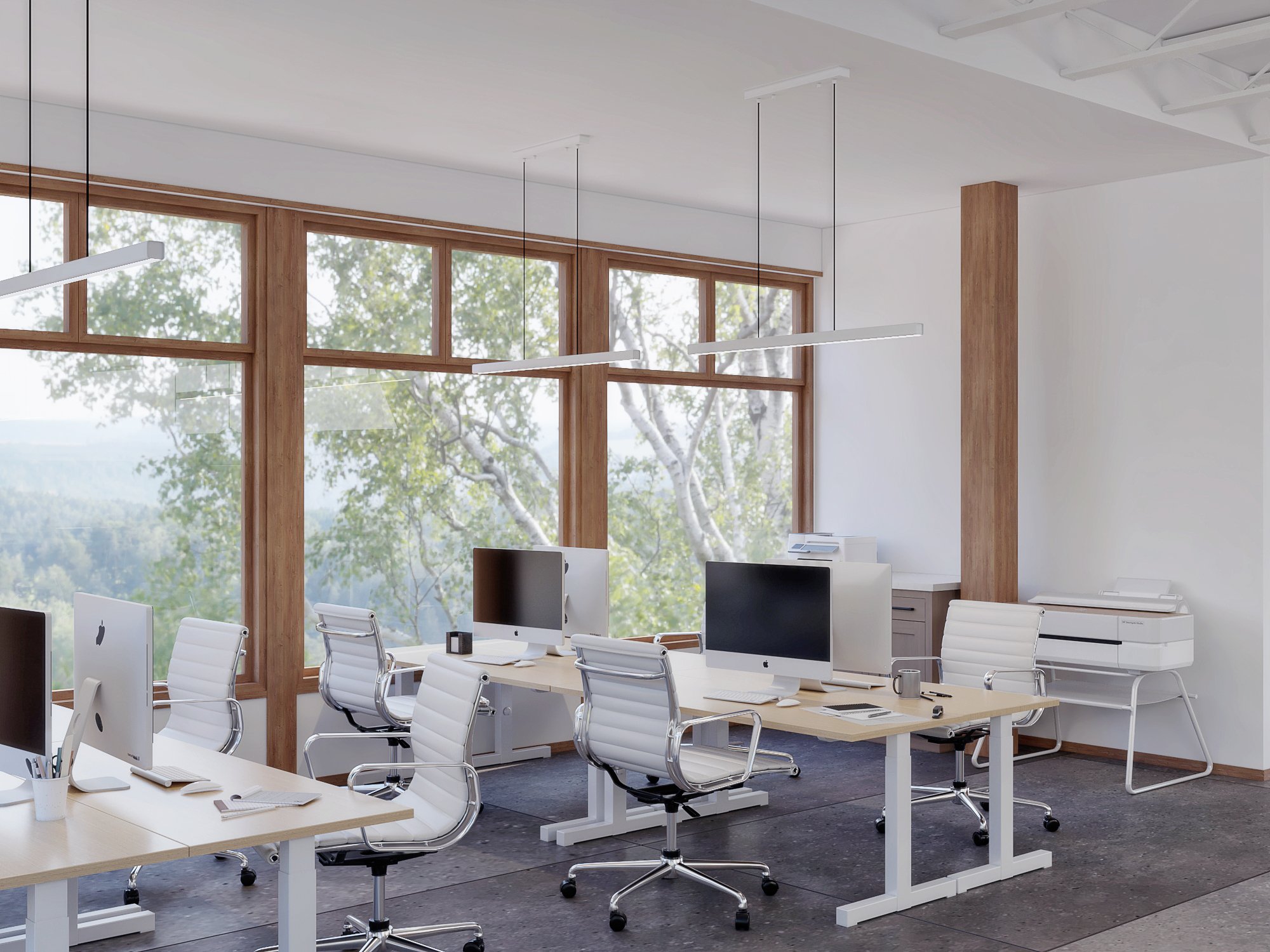
Part of our LOVE of this space is the back deck, with river views. We can’t wait to host 4th of July parties here with such a prime river view! Here is how we are going to lay it out!
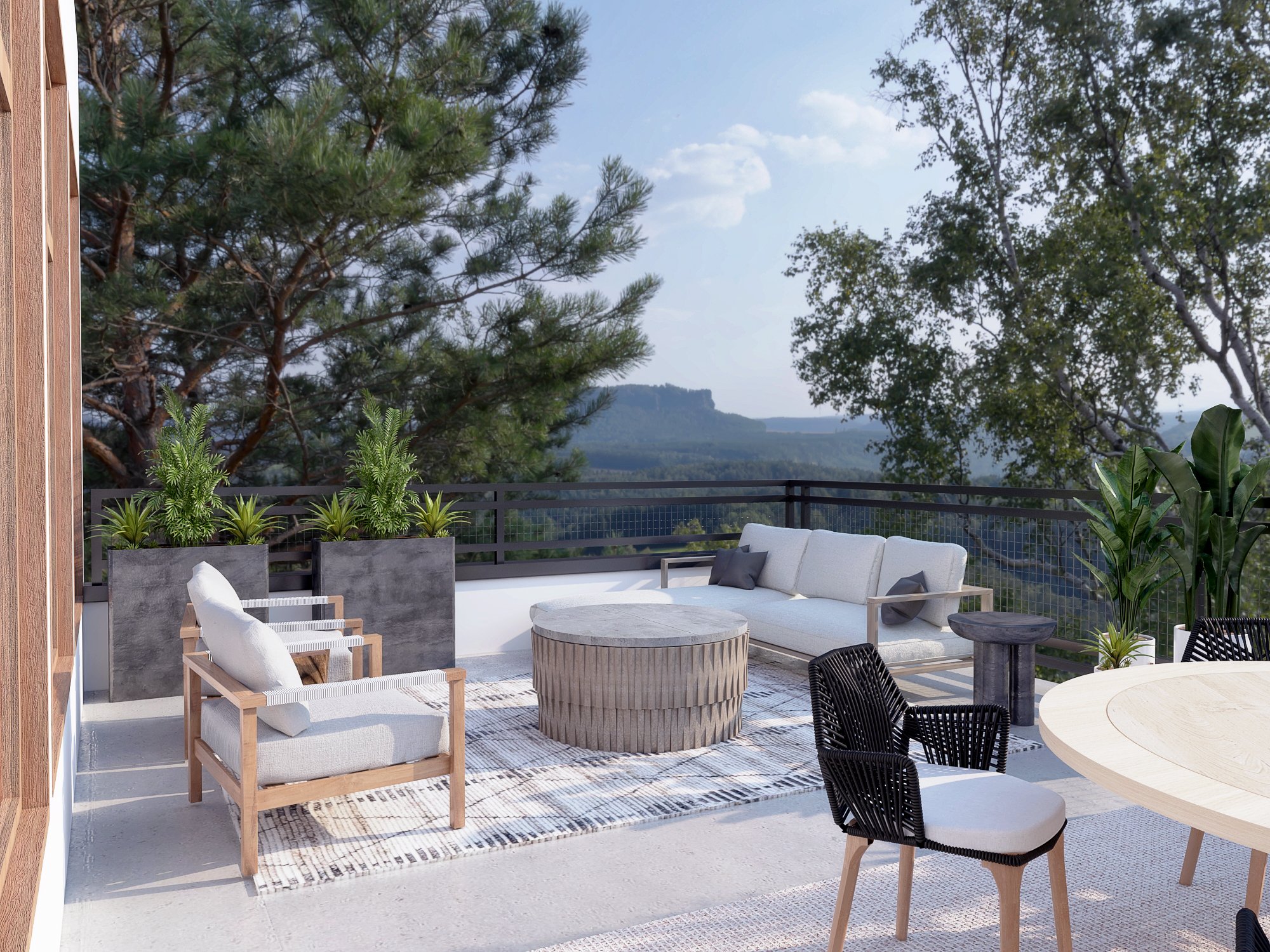
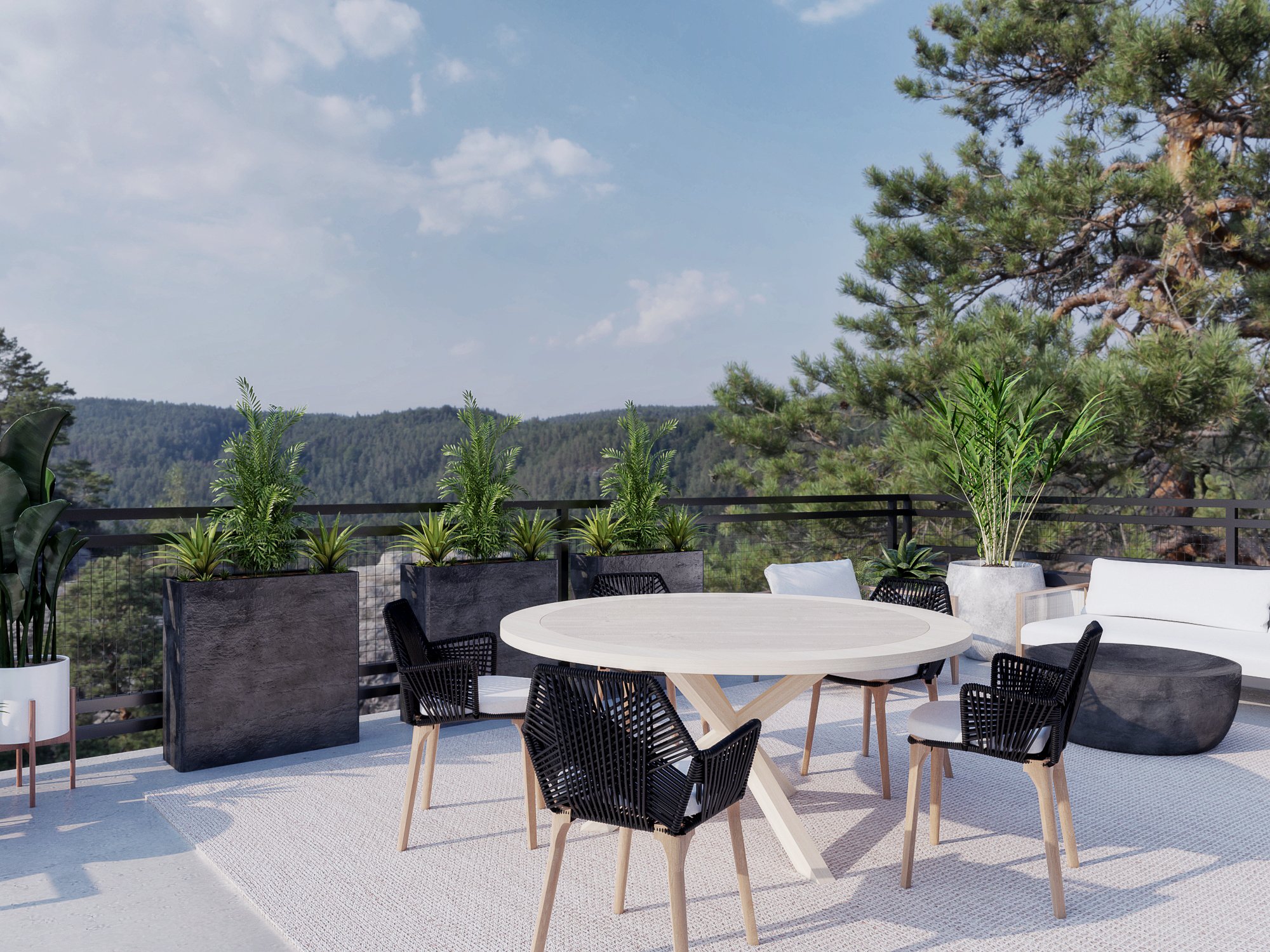
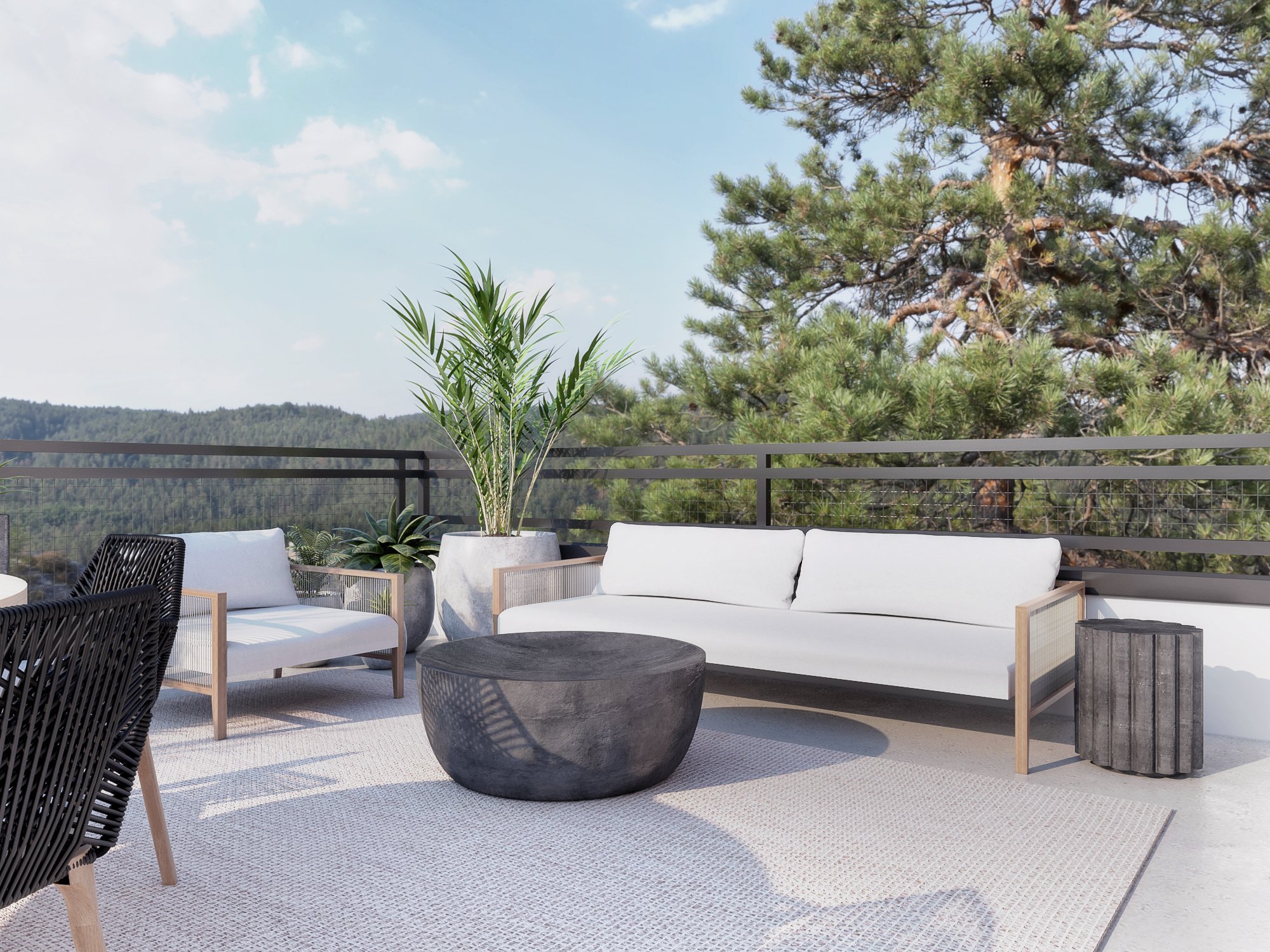
In terms of materials, here is the palette we are working with. Lots of layers of organic and neutral color tones and a super open and inviting vibe. Here is a sampling of what’s all going in there. Can’t wait to show you some of the amazing vendors we are partnering with.
Lastly, we are going to GLAM it up in the bathroom and we are trying to decide on which wallpaper to go with, cast your vote below!!
Cheers!!




